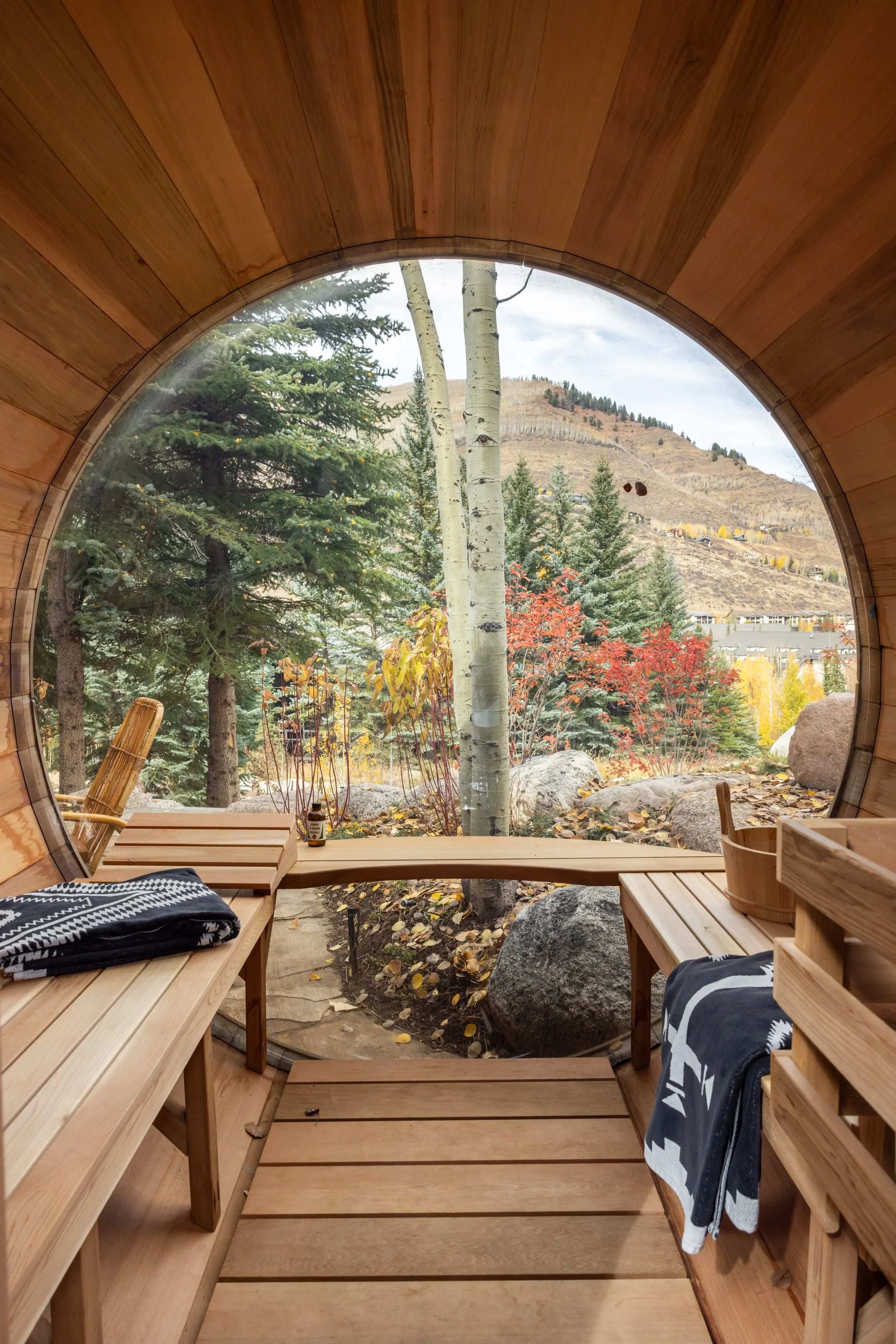Tour Our Home
A Masterpiece of Mountain Living
Forest Trail isn’t just a house, it’s a layered, lived-in experience. From quiet corners to communal spaces, every detail has been designed with purpose. Spread across four intentional levels, the home offers privacy where it matters and connection where it counts.
A private suite, reimagined.
Perched on its own floor, the primary suite is a true mountain sanctuary. It features a fireplace, automatic shades, and a private lounge with a wraparound couch and coffee table. The ensuite bath includes a soaking tub, steam shower, and dual vanities. Whether you’re curled up with a book or catching a show, the TV is visible from both the bed and the sitting area—every inch built for comfort.
The Great Room build for gathering.
The third-floor great room features a massive stone fireplace and a custom wraparound leather couch ideal for big gatherings. One wall showcases a curated collection of antique taxidermy—some inherited from the prior owner, others added by designers Amy Casey and Megan Hudacky. Anything aggressive or unsettling was removed. What remains adds texture, warmth, and depth, a nod to Vail’s alpine roots and the Black Forest aesthetic honored throughout town. It’s not meant to shock, it’s meant to ground the home.
A private place to rest & reset.
The second floor includes three serene bedrooms, a signature wood-paneled bunk room with two wall-to-wall queen beds, and a spa lounge with a pull-out couch and TV. A flagstone patio outside features a hot tub, barrel sauna, and fire ring—all surrounded by mountain landscaping, partially covered and subtly lit. It’s one of the home’s most beloved spots.
Adventure starts below.
The first floor features a heated mudroom, ski storage, and a two-car garage—warm, organized, and made for gear.








